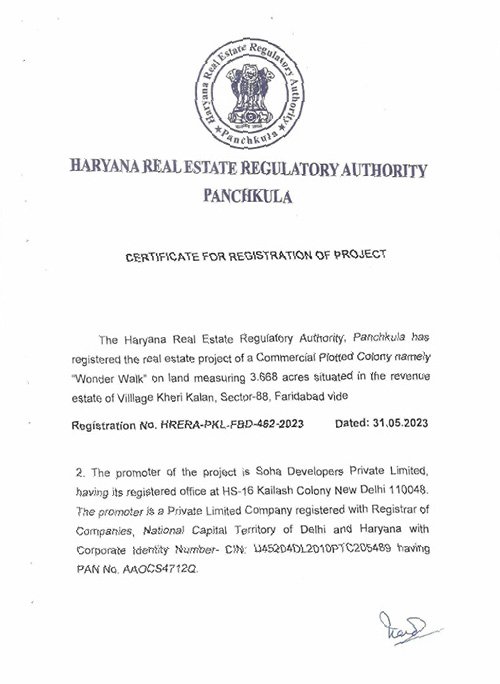Wonder Walk Vision Layout
A clear roadmap crafted to make Olive Town Faridabad’s premier and most reliable residential neighborhood.

A vast commercial market designed for retail, dining, and entertainment
Exclusive SCOs offering premium visibility and high footfall potential
Spacious units tailored to fit flagship stores, cafés, and boutique offices
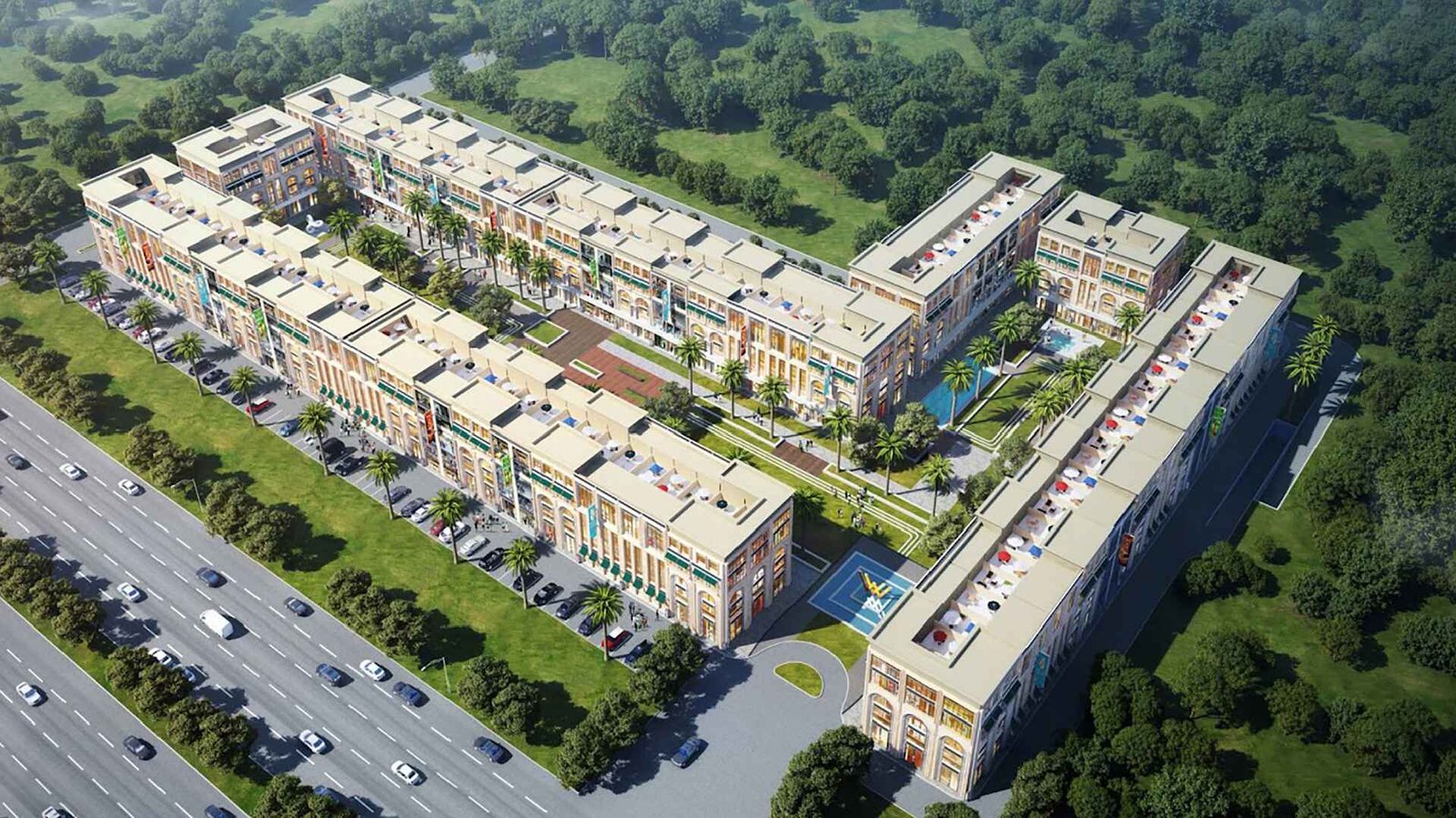
A RERA-registered real estate pioneer with 65,706 sq. yards delivered and 89,890 sq. yards ongoing.
Unlock the Future of Retail at Wonder Walk by Soha Group – Faridabad’s newest landmark in Sector 88. Designed for high footfall and unmatched visibility, our premium Shop Cum Office (SCO) spaces offer a unique blend of business and lifestyle. From live events to gourmet experiences, Wonder Walk ensures a dynamic environment to attract customers and elevate brands. Invest in a destination that merges commerce with entertainment—where every visit drives engagement, growth, and long-term value.
Are you ready to embark on a lucrative business journey? Look no further! Soha Wonder Walk presents an exceptional opportunity to own a commercial SCO (Shop Cum Office) in the heart of sector 88, Faridabad. This prime location is poised to be the next commercial hotspot, attracting a vibrant community of businesses and customers alike.
A clear roadmap crafted to make Olive Town Faridabad’s premier and most reliable residential neighborhood.
Wonder Walk presents a meticulously designed, fully approved layout that seamlessly integrates retail, entertainment, and lifestyle elements, creating a dynamic, secure, and welcoming environment for residents, visitors, and businesses to prosper.
Download floor Plan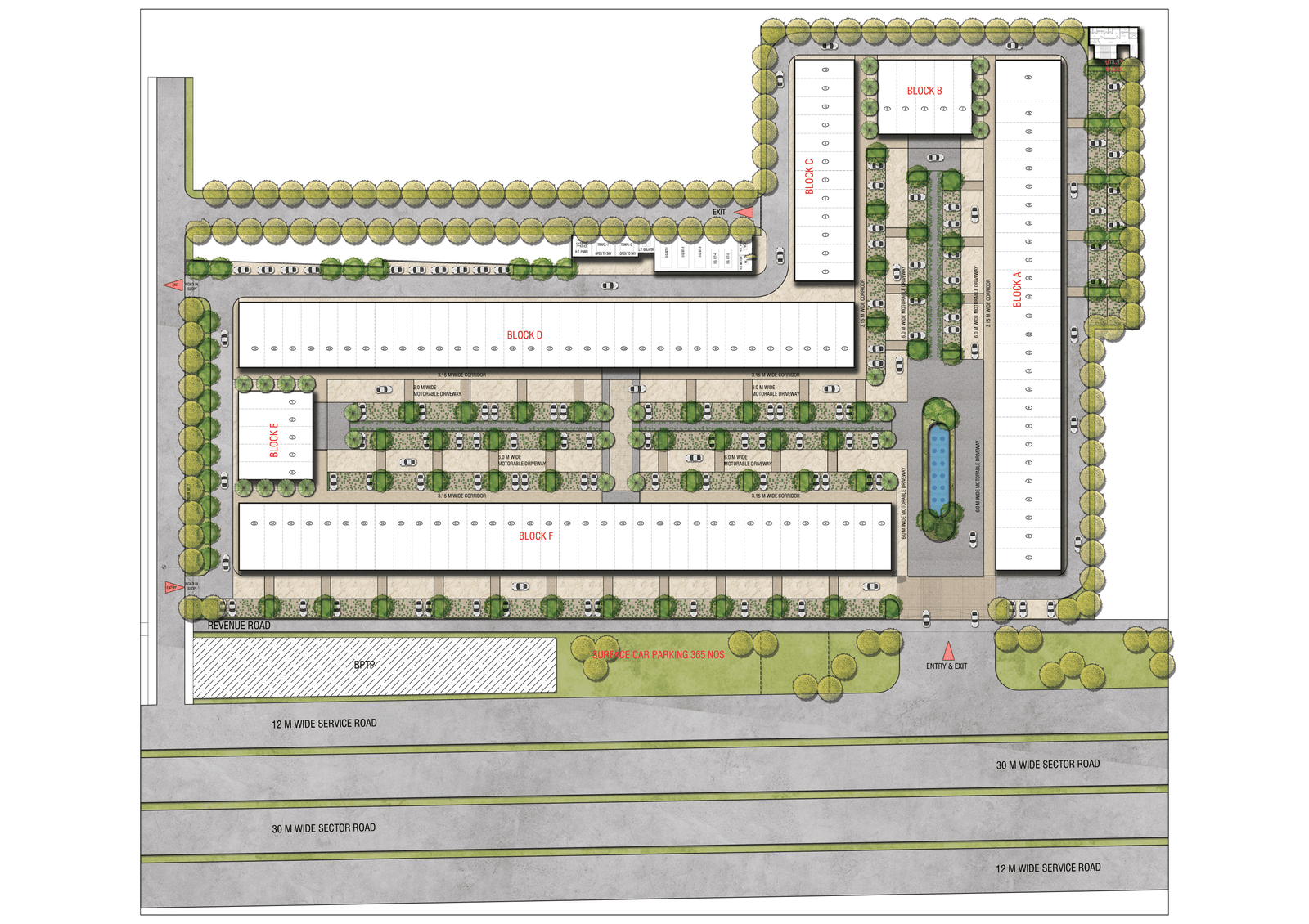
From the basement to the terrace, this sectional layout reflects more than structure, it reflects intent. Thoughtfully crafted spaces for storage, showrooms, and offices come together in perfect vertical flow, offering a seamless blend of design, functionality, and everyday experience. A blueprint where architecture truly meets ambition.
Download floor Plan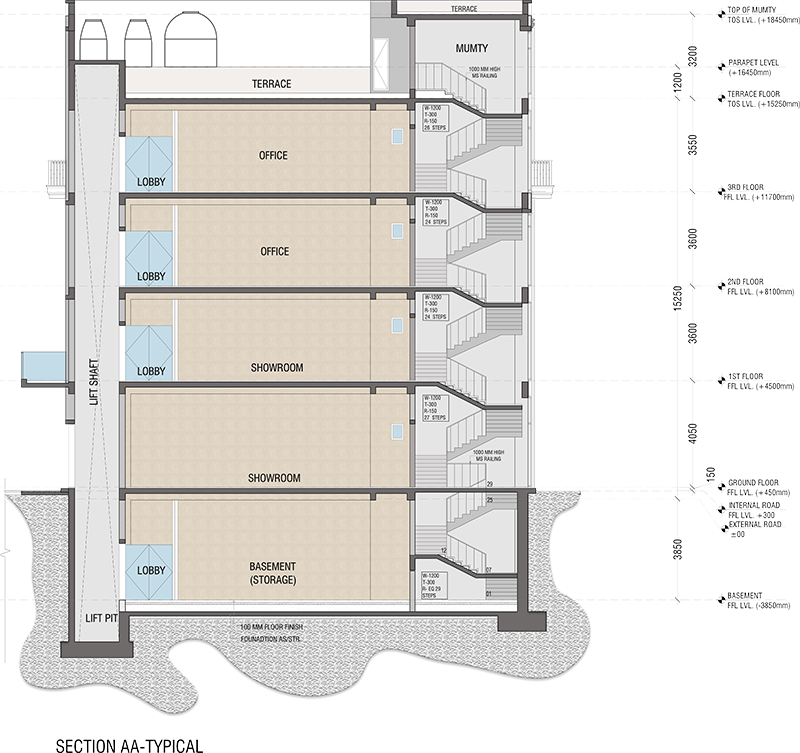
Serving as the entry point of the building, the ground floor is designed to capture attention and drive engagement. With open hall spaces, essential utility provisions, and smooth lift connectivity, it offers the perfect blend of visibility, accessibility, and commercial appeal, setting the tone for every experience that follows.
Download floor Plan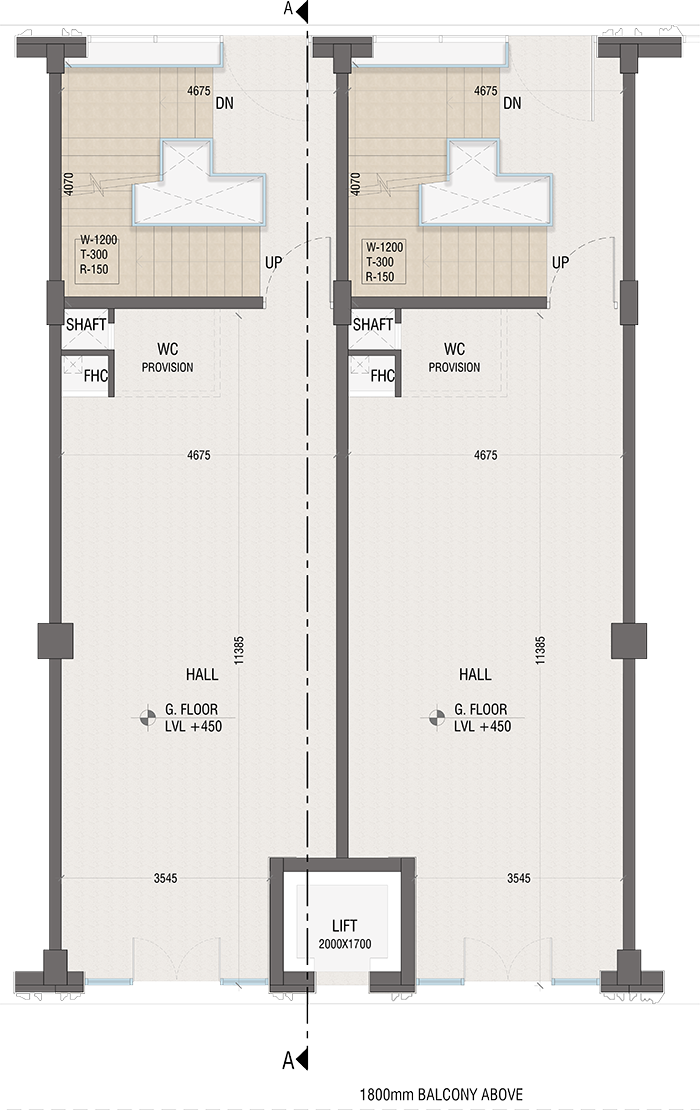
The first floor is designed to offer an open and adaptable layout, ideal for premium showrooms or retail spaces. With wide halls, WC provisions, and a centrally placed lobby connected by lift access, the floor ensures smooth visitor movement and visibility, making it perfect for brands seeking both function and presence.
Download floor Plan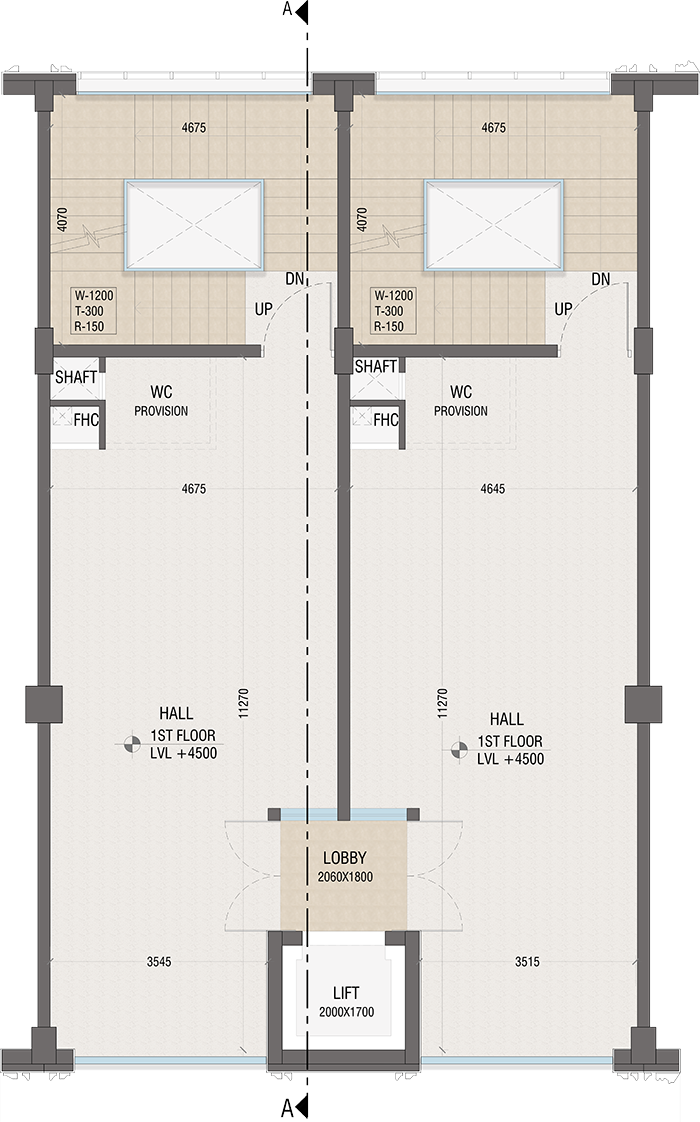
This version of the first floor adds a striking 1800mm-wide balcony, enhancing both visibility and aesthetic appeal. Ideal for retail or showroom spaces, it offers a welcoming frontage, open hall layout, and seamless vertical access through the central lift, combining functionality with a touch of architectural sophistication.
Download floor Plan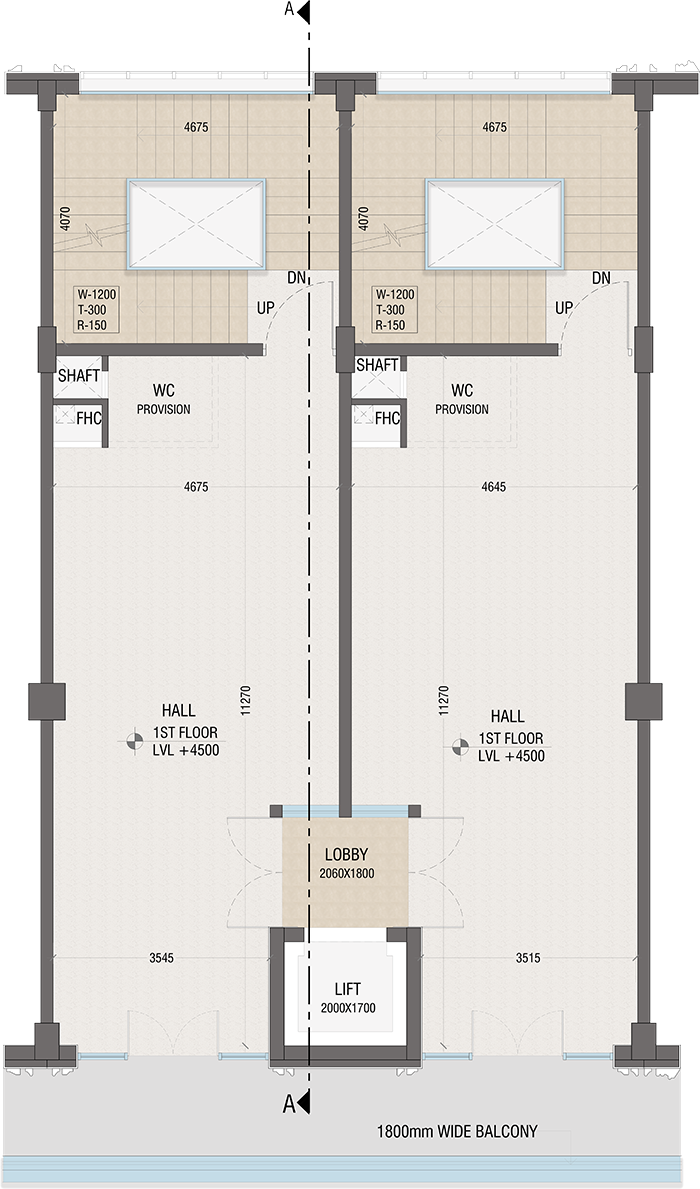
Designed as a breath of openness atop the structure, the terrace offers a perfect balance of utility and calm. With defined areas for movement and services, it creates room for possibilities, be it a quiet break, a rooftop workspace, or an elevated experience that crowns the entire building with purpose and poise.
Download floor Plan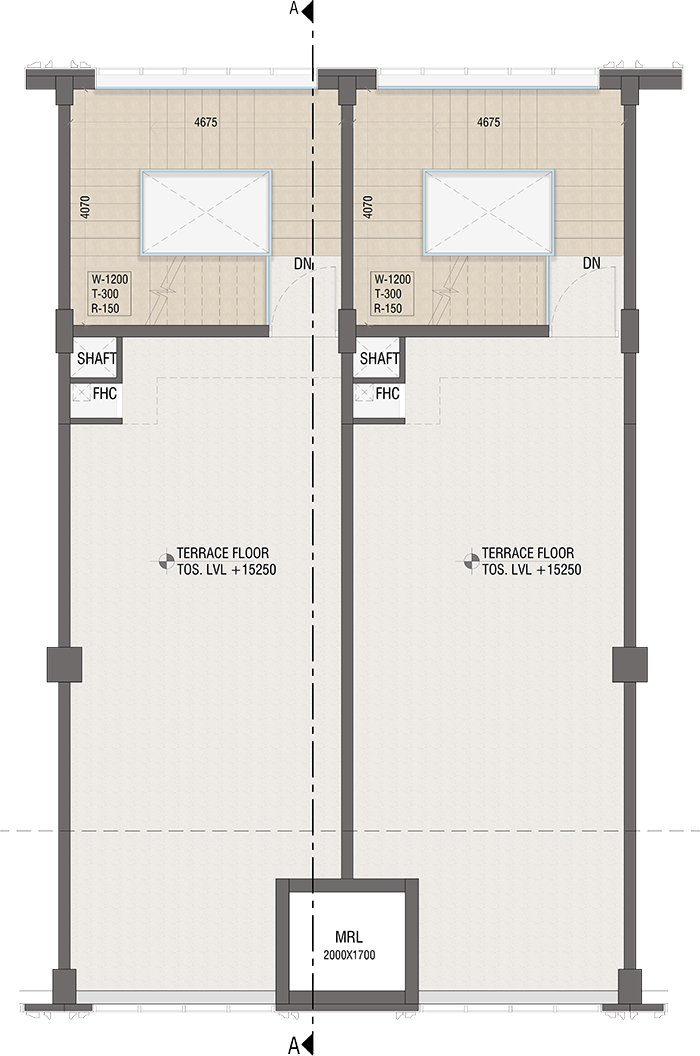
The basement layout combines thoughtful design with functionality, featuring wide halls for storage or operational use, a central lobby for smooth access, and a direct lift connection for effortless movement. Every element is positioned for convenience, ensuring the foundation supports both efficiency and everyday flow.
Download floor Plan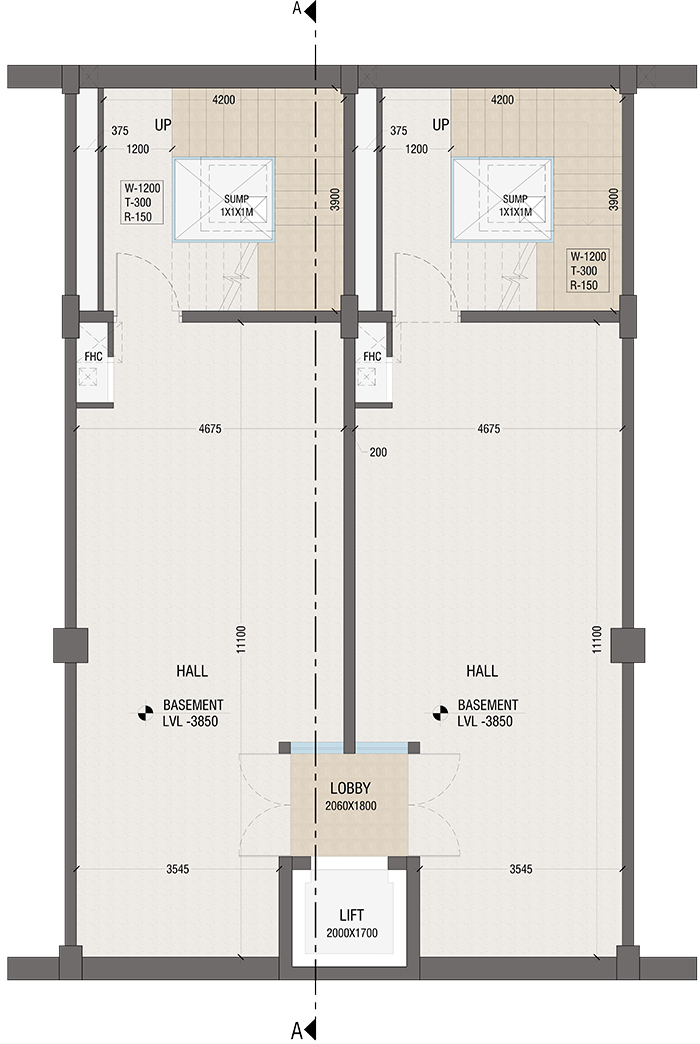













Wonder Walk offers a vibrant blend of lifestyle, leisure, and convenience, thoughtfully designed amenities for shopping, dining, working, and unwinding, all in one destination.

A vibrant fusion of shopping, leisure, and lifestyle—designed for modern, experience-driven consumers.

Enjoy open-air musical events, adding energy, emotion, and unforgettable moments to your visit.

Explore diverse culinary options, from street eats to fine dining, all in one dynamic food court.

Move around in elegant vintage cars, adding charm and uniqueness to your Wonder Walk experience.

Thoughtfully integrated amenities support both business needs and leisure, enhancing every moment spent here.

Spacious, hassle-free parking designed for ease, accessibility, and a smooth arrival experience every time.
With full HRERA registration and adherence to all applicable local regulations, Wonder Walk ensures complete transparency and legal compliance, offering investors, buyers, and stakeholders absolute confidence and peace of mind.
 Download
Download
